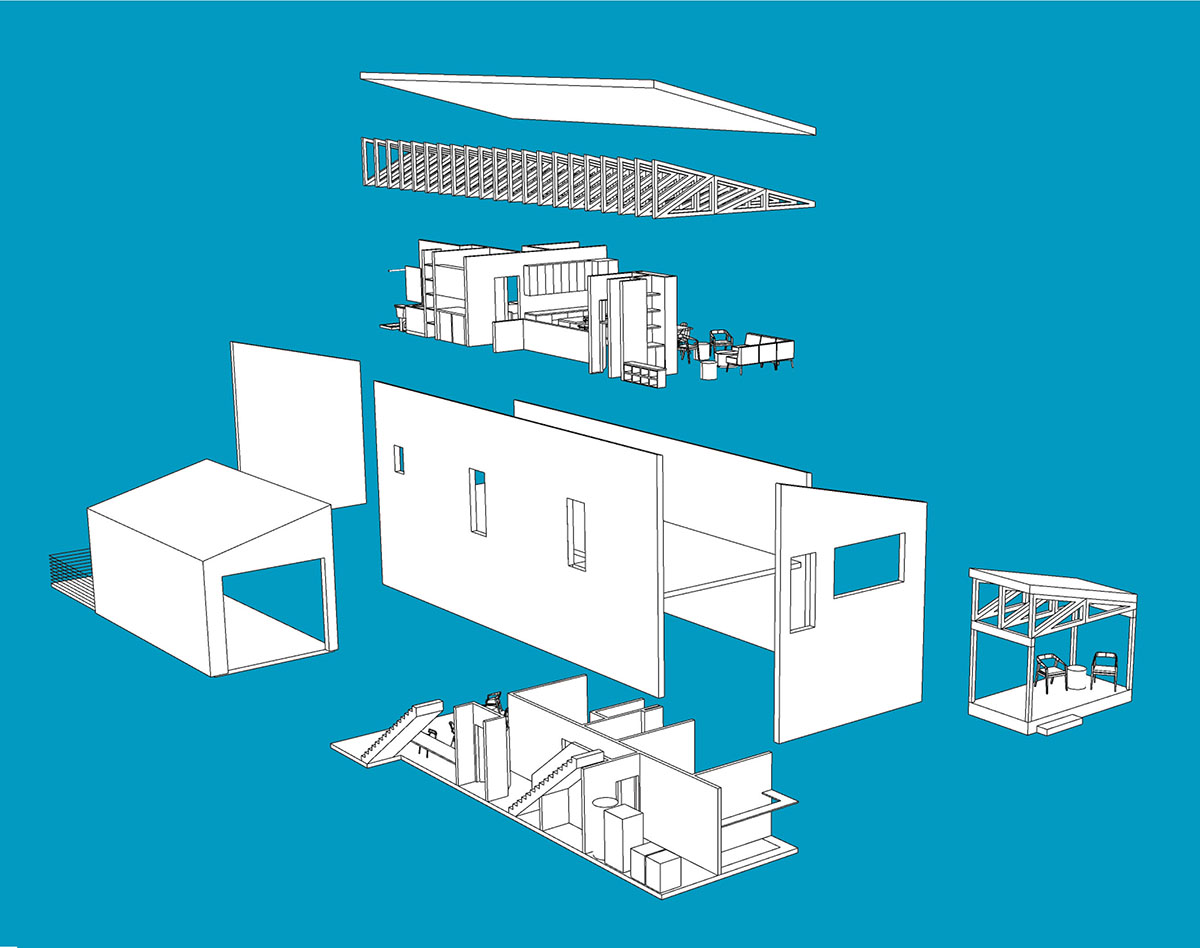Design Concept
>> Download the Playbook
Playbook Prototypes + Customization
Resources + Best Practices
// KEY PRINCIPLES //
After stakeholder engagement, zoning research, and neighborhood context studies were complete, the design team held a design charrette to establish a core concept upon which the prototypes would be based. The following key principles emerged:
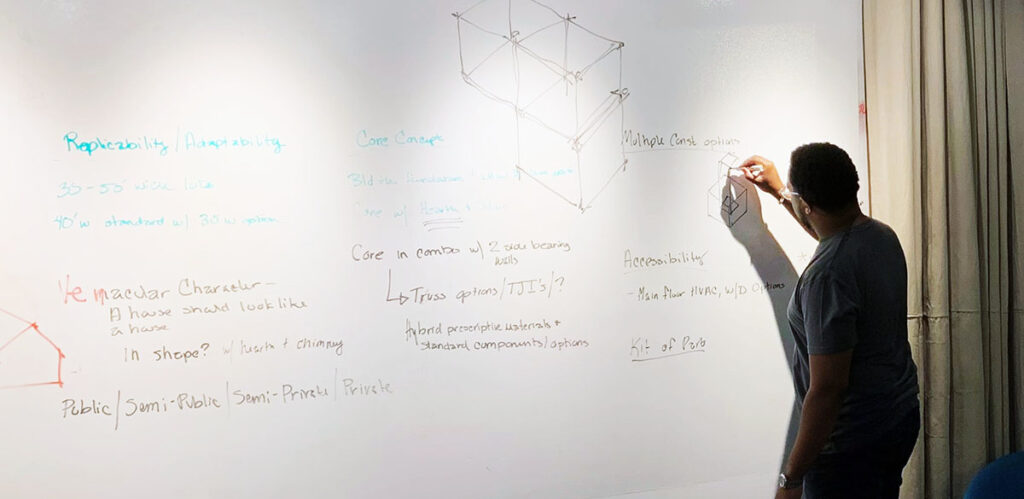
“A House Should Look Like a House”
While exterior expression can vary according to use, neighborhood context, and personal taste, there is societal value in housing with an identifiably vernacular character – meaning it is “house shaped” – including recognizable elements such as a front porch, and centered upon a modern hearth.
Create Privacy Zones
Employ best practices in community-building and resident experience, transitioning from a greater degree of openness to a greater degree of privacy as one moves through the site. From the public street, to semi-public front yard, to semi-private front porch, and finally private home and backyard, privacy zones create intuitive control points for visitors.
Simplify Structural & Mechanical with Core Concept
Create a simplified structural system, reducing costs and allowing maximal flexibility within the floor plate. Centralize intensive uses (stairs, bathrooms, etc.) into a core system, allowing for more efficient plumbing and HVAC layouts.
Develop a Kit of Parts
Using systems that can be constructed by small contractors or homeowners enhances opportunity. Accordingly, design concept to allow for variety in form and style, flexibility in size and configuration, and opportunities for owner input. “Kit of Parts” construction methodology may be utilized to reduce unit costs, spanning from traditional “stick-built,” to panelized, and even modular assembly.
// FORM, SCALE, + VARIETY //
The basic Affordable by Design concept developed simple, rectangular footprints – one for the home and one for the garage – that can grow or shrink to accommodate the desired program. Additionally, the footprints can be extended to provide flexibility for future additions, allowing the home to be constructed in phases, which is particularly beneficial to homeowners performing some construction work themselves.
To provide for individual preference, variety can be realized through selection of a roof truss type and other elements. Because of the narrow width of typical available infill sites in east Omaha, the footprint of the house prototypes developed as a part of this study are quite narrow. This allows for the side walls of the homes to act as bearing walls for a variety of trusses. This single design decision allows for flexibility of the interior layout along with a multitude of forms – monopitch roofs for a more modern feel, gabled or even hip roofs for a more traditional shape.
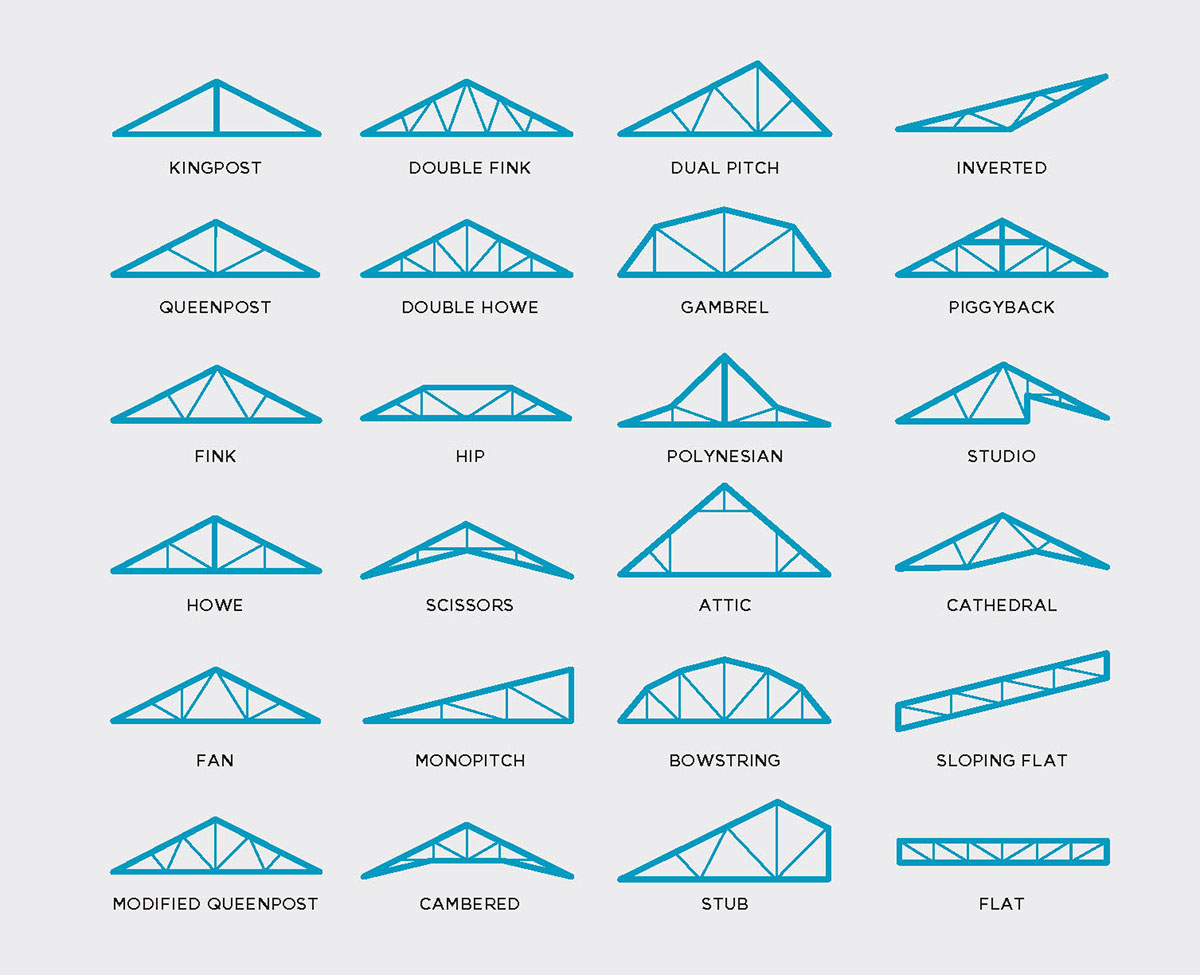
FORM
Scissor or cambered trusses create additional options within the interior of the home as well. Variety in overhang depths adds another design option, as shown in the diagrams here.
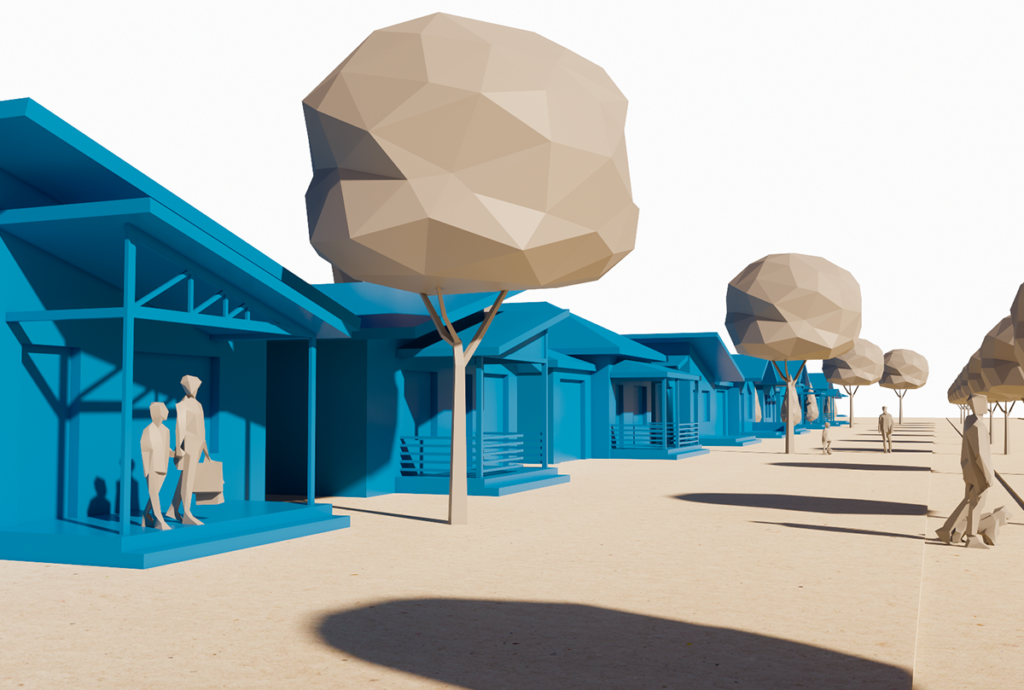
SCALE
How a house successfully addresses the public street is a critical component in building a walkable, engaging neighborhood. Elevated porches provide opportunities for interactions with neighbors, while design variety provides interest for an enjoyable walk down the block.
VARIETY
The various design components–roof geometry, porch configuration, materials selections – work together to provide options for respectful infill within existing neighborhoods while also providing for variety and individual character within multi-lot new developments.

// ORGANIZING FRAMEWORK //
The conceptual design’s plans are organized around three primary components, described below. Organizing the homes around these three areas is intended to maximize usable space, and minimize inefficiencies by doing simple things such as consolidating and stacking plumbing into a few proximate areas.
The Service Spaces, including circulation and storage, are located on the left wall of the home, aligned with the front door. This consolidates these uses along the shared wall with the garage, maximizing window opportunities within the living spaces on the right half of the plan.
Stacking and consolidating the Plumbed Areas (bathrooms, laundry, kitchens) reduces the amount of piping required in a home, while also simplifying future maintenance.
Organizing the service and plumbed areas as outlined above provides flexibility to the remaining spaces – the Served Spaces. These living areas, such as living and family rooms and bedrooms, can be organized based upon the preferences and needs of the individual homeowner. For example, on the lower level of the Walk Out option shown to the right, the number and size of bedrooms and living spaces could be adjusted within areas in white.
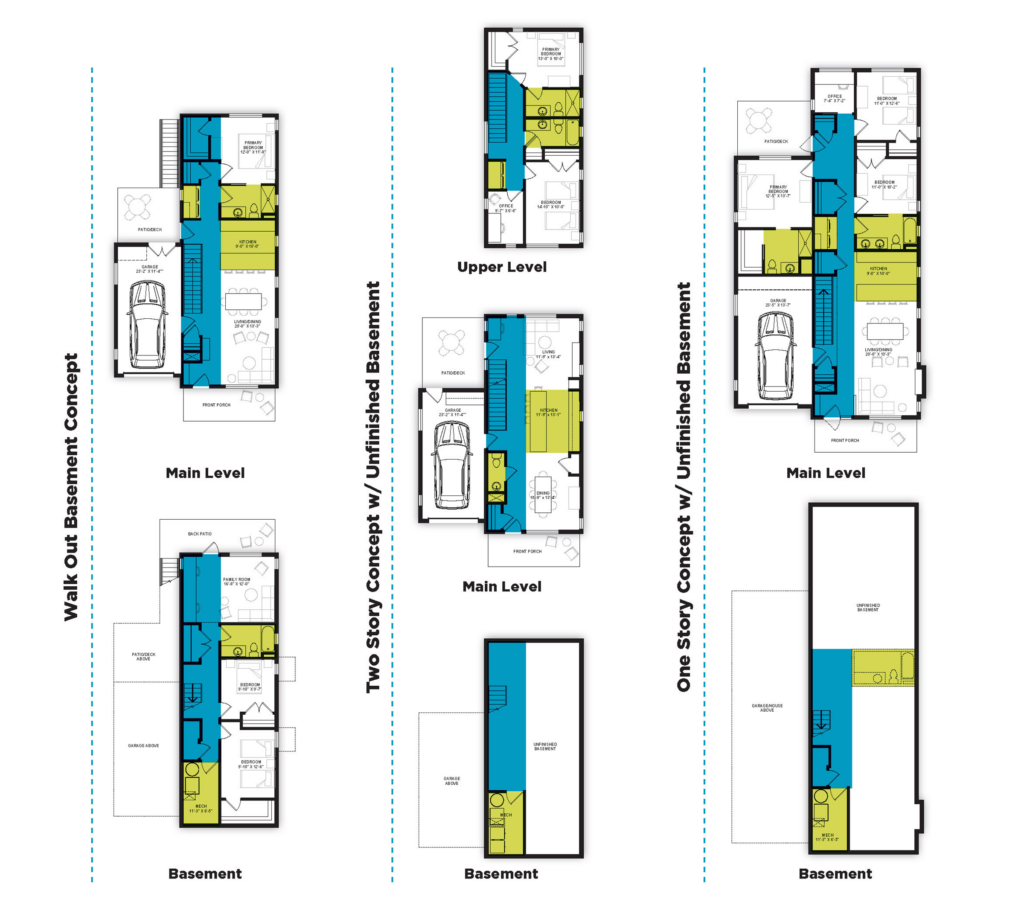
Within all of the area types outlined above, individual components can be swapped in and out to respond to the needs of the homeowner. For example, on Plan Example 1 seen below, the kitchen is laid out as a two-sided galley, with a seated bar area. This is a very popular kitchen configuration, but doesn’t allow for a larger dining table. The second plan example provides an alternative L-shaped kitchen in the same base plan, allowing for a large dining table to accommodate bigger family gatherings.
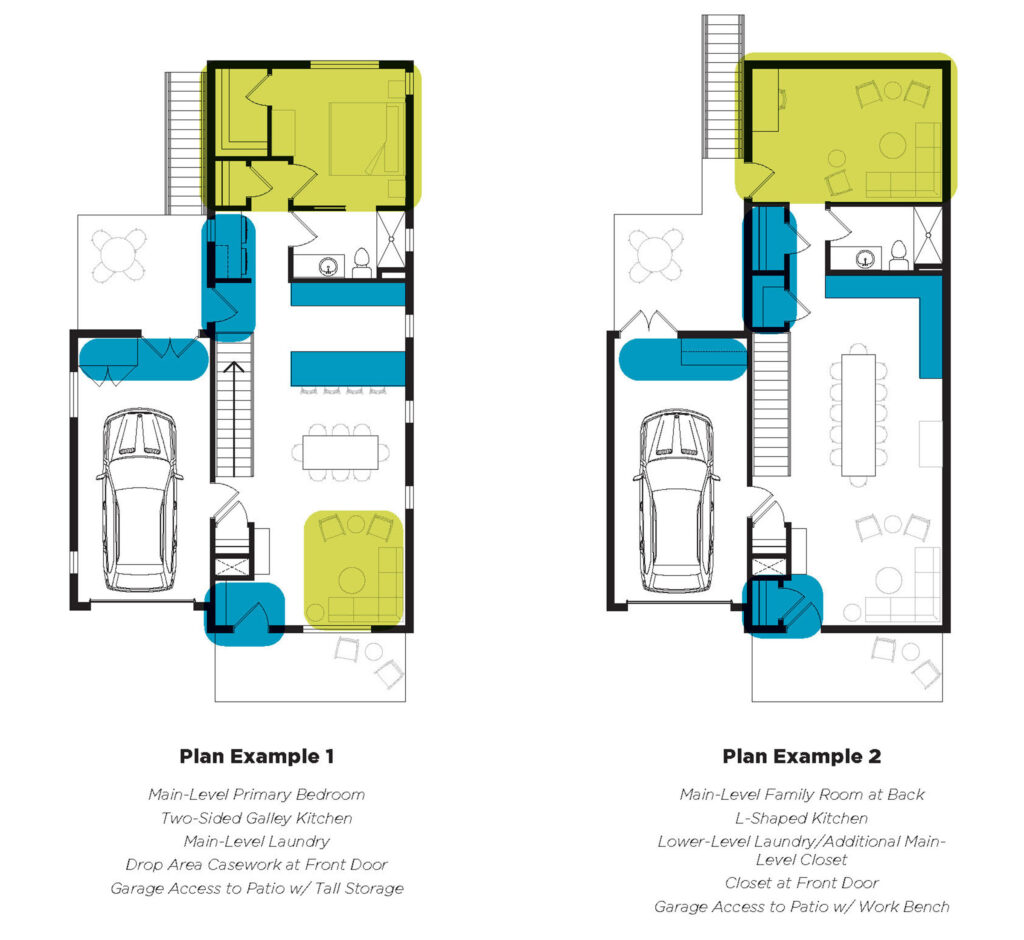
Plan Example 1 also provides a primary bedroom on the main level – a great feature for those with mobility concerns or those who are planning to age in place. Plan Example 2 shows a family room in the same location. This could be a great option for younger families who want all of their living spaces on one level, and all of the bedrooms on another, while still providing the opportunity to convert it into a primary bedroom once the home’s residents age or if a member of the family experiences reduced mobility.
