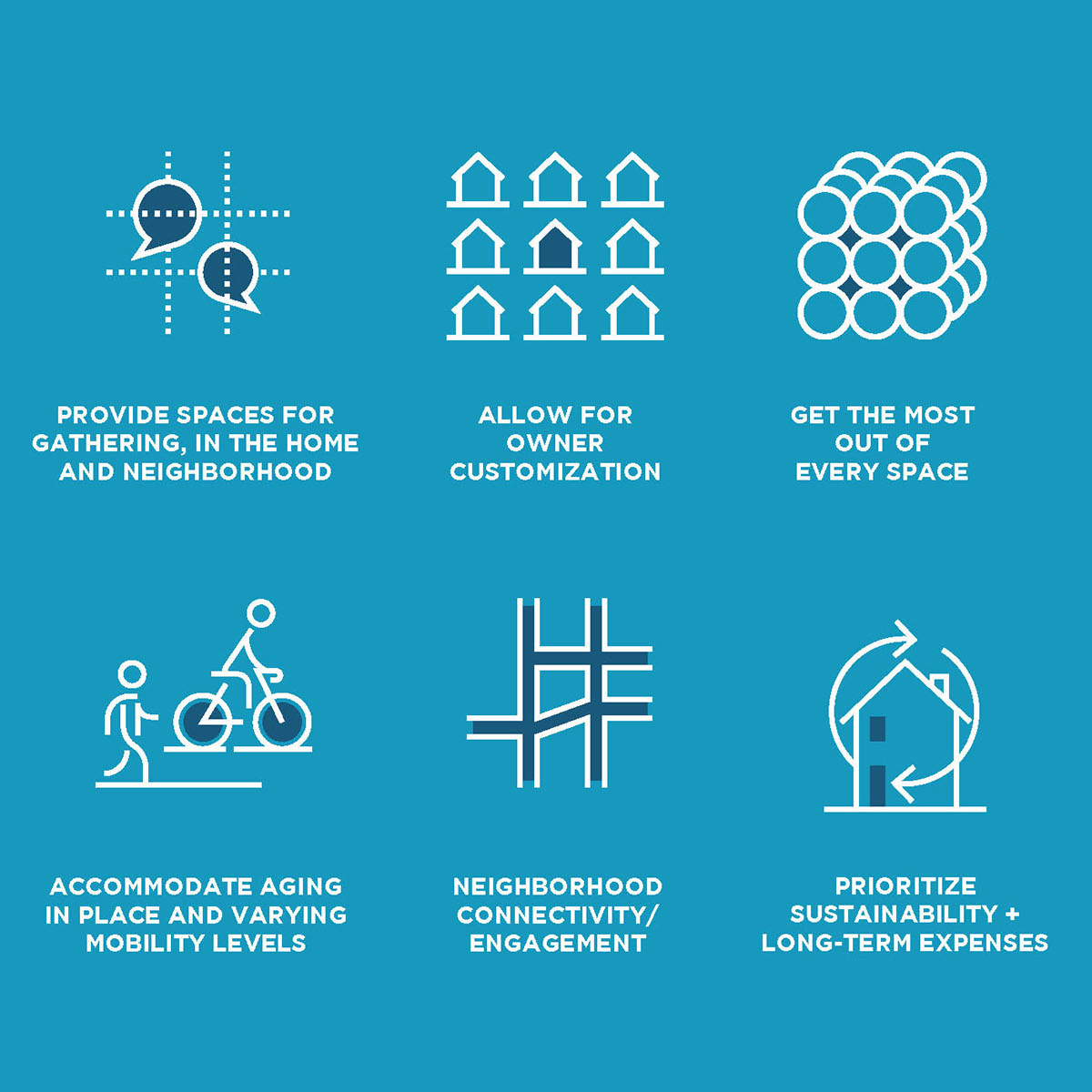Design Process
>> Download the Playbook
Design Process
Playbook Prototypes + Customization
Resources + Best Practices
// GOALS + ASPIRATIONS //
Affordable by Design means more than just lowest first-cost. True affordability requires that we think deeply about the long-term quality, adaptability and sustainability of housing solutions.
An Affordable by Design home respects its occupants – providing flexibility to grow and change with their needs, accommodating aging-in-place and varying mobility levels.
It honors its neighbors, presenting a friendly face with contextual features like a front porch while enhancing connectivity and walkability.
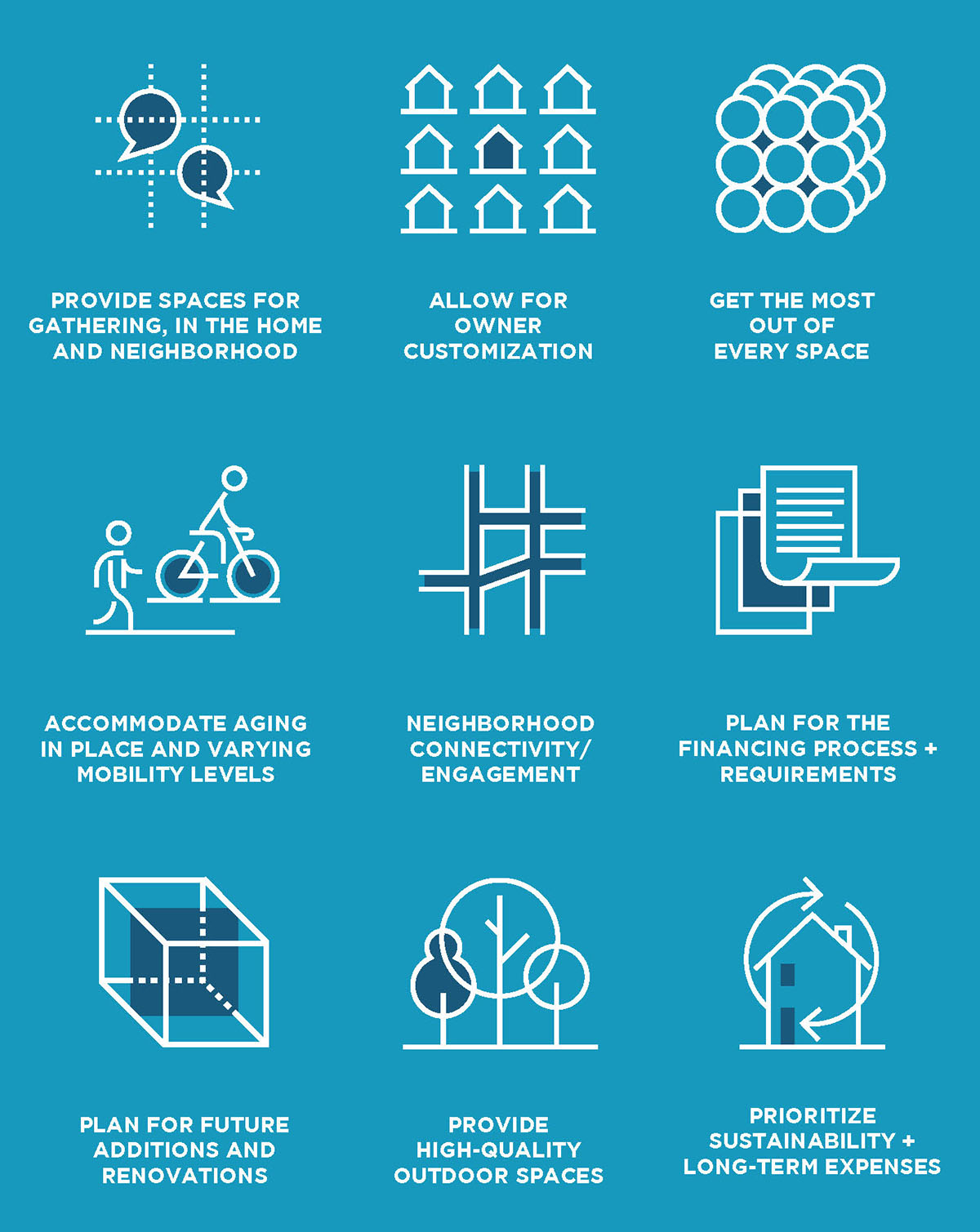
// PREFERRED PROGRAM //
Through the stakeholder engagement process it became apparent that significant gaps exist between the housing products that are available in and around Highlander and North Omaha, and those which individuals and families are seeking. This fact-finding included a survey of participants in Family Housing Advisory Services first-time homebuyer program, as well as existing rental tenants at Highlander, which was key in identifying a program for the Playbook prototypes.
Preferred program components, as summarized below, were identified as most desired. Not all of the prototypes within this document provide all of the preferred program components due to site, configuration, or size constraints. However, all program elements are represented in at least one prototype to provide an example of how they can be accommodated.
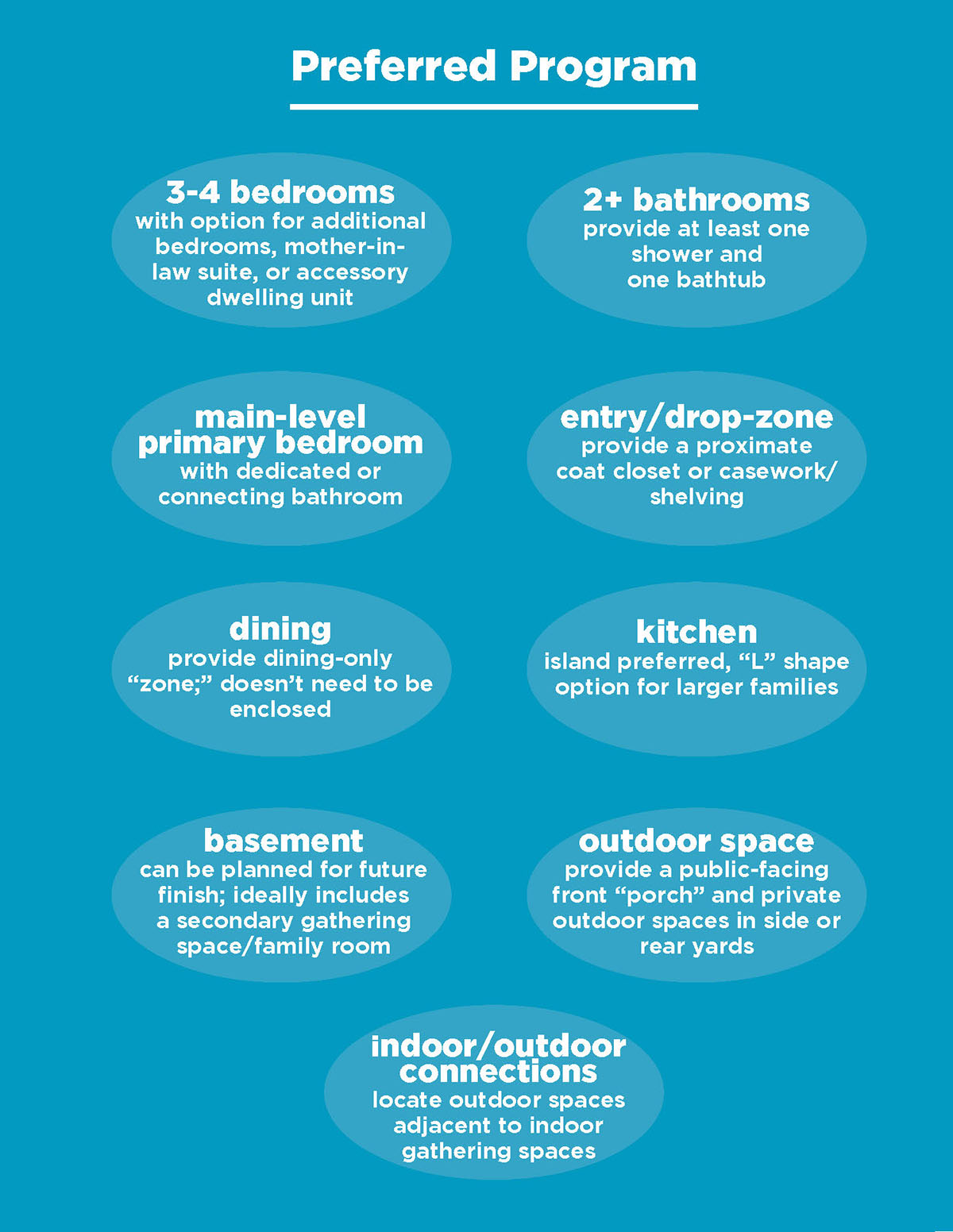
// ZONING + SITE DEVELOPMENT //
As noted previously in the Highlander + 30th Street section, the planned single-family lots to be developed by 75North were used as a case study for the Playbook prototypes. However, this study is also intended to provide resources for all potential infill sites within all of the older neighborhoods of Omaha, Council Bluffs, and beyond.
The table below outlines the site regulators (set-backs, maximum heights, etc.) for residential zoning categories from R-3 to R-8. For our purposes, it is likely that the potential sites for this prototype would be zoned R-4 and higher, so we assumed a 25’ front yard setback, 25’ rear yard setback, 15’ side yard setback, and 5’ interior side yard setback as the standard condition. We also assumed interior lots (opposed to corner lots).
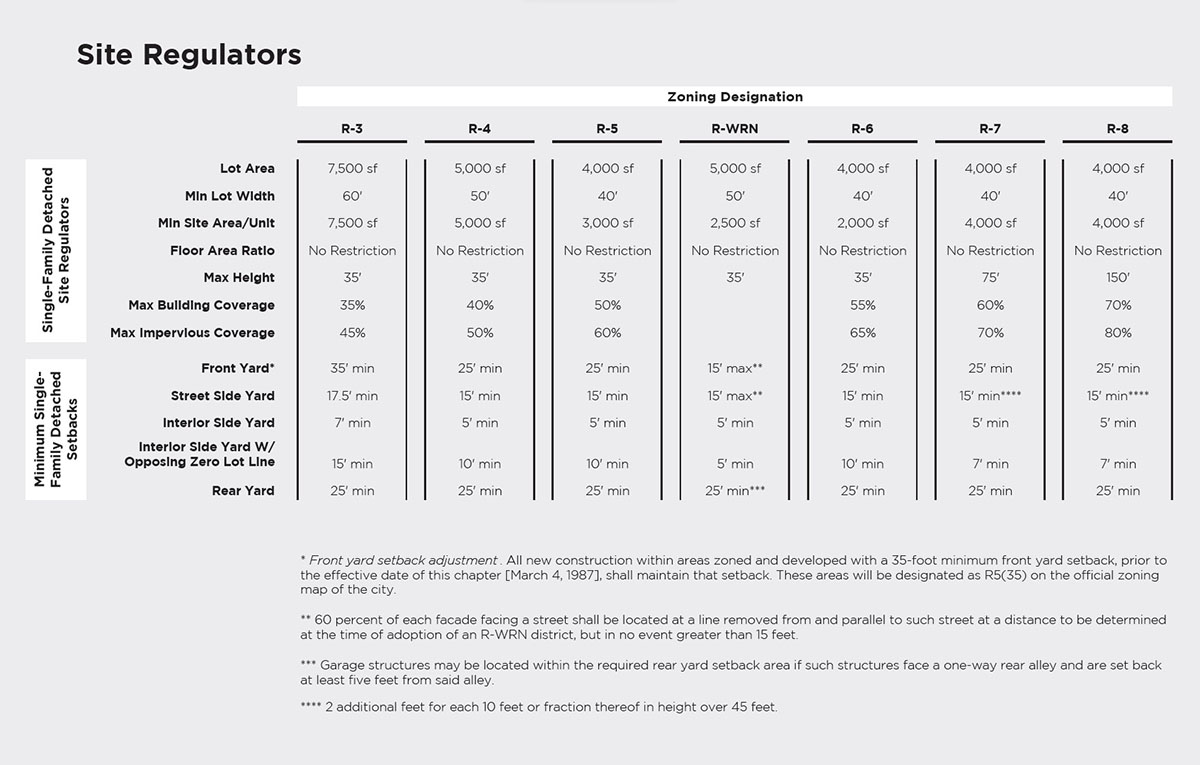
The following diagram shows typical lot sizes and configurations (interior versus corner lots) and the developable footprint that remains once setbacks have been accommodated.
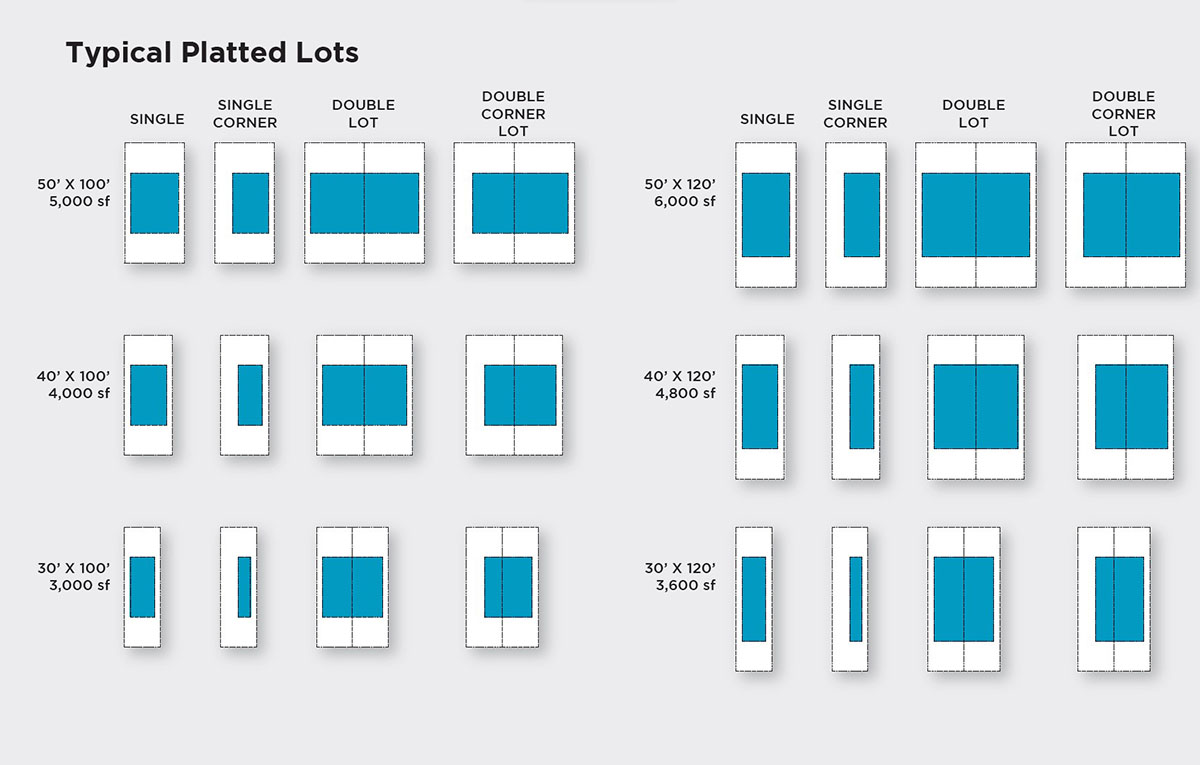
The first step when developing an infill lot should be to identify just how developable a specific lot is. Many of the most restrictive examples in this diagram are outliers – a 30’ wide single corner lot being a great example. However, many lots within older neighborhoods may be difficult to develop, and this should be considered before buying. For additional detail – and a fun read – the full Omaha zoning code can be found at this link.
// NEIGHBORHOOD CONTEXT //
When designing an infill home, it is important to respond to the context of the existing neighborhood. This doesn’t mean the house should mimic historic styles or be restricted by them, but rather that the new house should be appropriately scaled and take cues from existing homes.

With Highlander as the case study, we researched the existing housing stock within the area and created a sample neighborhood, shown below. In most older neighborhoods, the styles of the existing homes vary, so even if you want to build a more modern home, it can still be contextual if key elements are retained. These include a front porch or stoop, which help to create a transition space from the public street into the private home, while also providing an opportunity for interaction with neighbors.

The size of the home is also important. Many older homes were built at a more intimate scale than you would find in most suburban subdivisions. Depending on your site’s immediate neighbors, this may influence what type of house (one story or two, etc.) you would prefer to build.
Additional cues, such as roof forms, porch types, and decorative detailing can be used to make a home more contextual. Or, you can build on the eclecticism of older neighborhoods and develop a thoroughly modern home that adds to the variety and character of the city in a different way.
