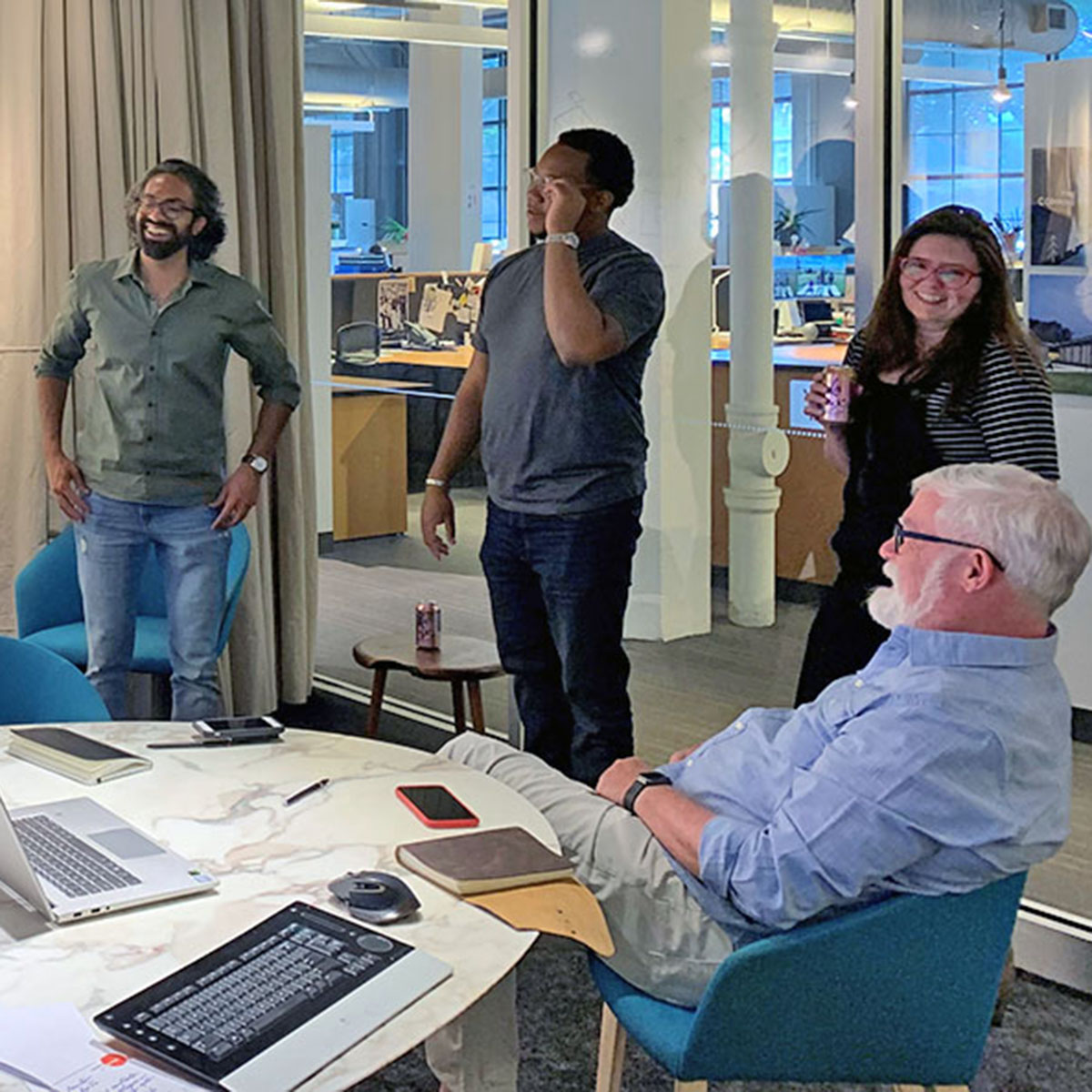Playbook Partners
>> Download the Playbook
// Pilot Site: Highlander + 30th Street
// Stakeholder + Partner Input
Playbook Prototypes + Customizations
Resources + Best Practices
// AFFORDABLE BY DESIGN TEAM //
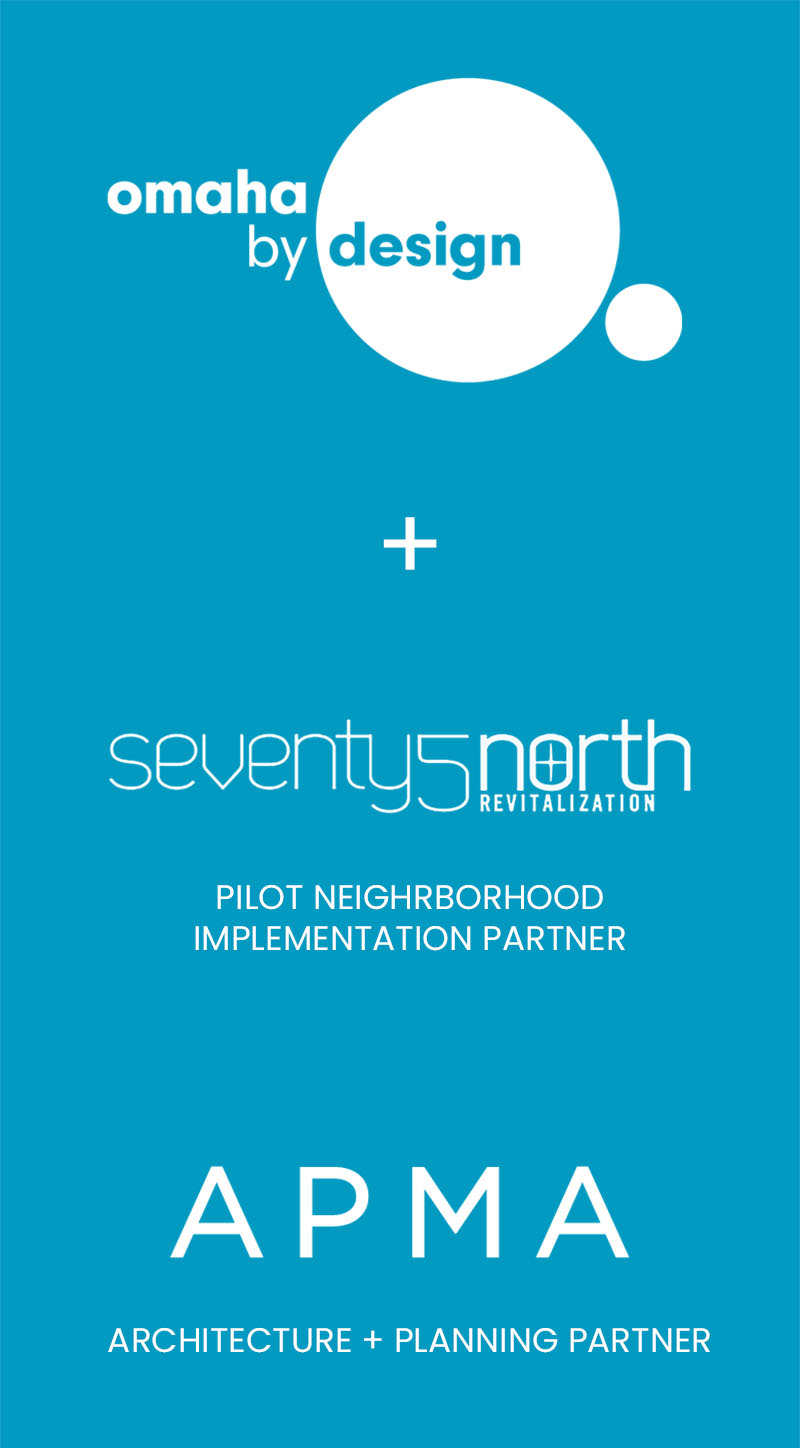
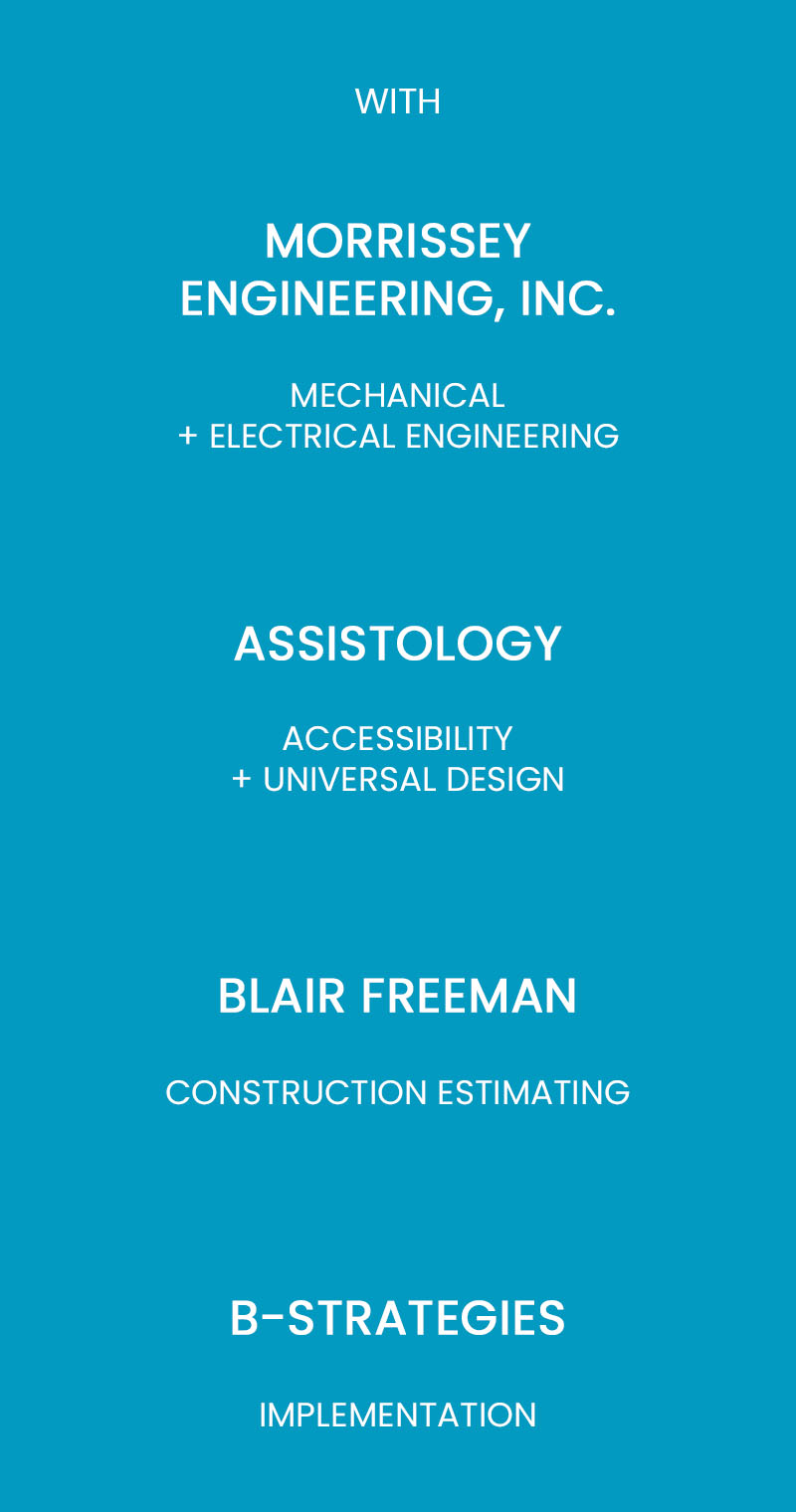
// PILOT SITE: HIGHLANDER + 30TH STREET //
Seventy Five North Revitalization Corporation, a key partner in this study, is a non-profit that has facilitated the revitalization of Highlander, a mixed-use community in North Omaha that has been developed along 30th Street between Parker and Lake, and 28th and 31st Streets. Based upon the purpose-built community model, the neighborhood works to “facilitate the revitalization of a healthy, sustainable, mixed-income community and break the cycle of poverty and community deterioration by creating high-quality housing, thriving schools, recreational facilities, and other neighborhood enrichment opportunities.”
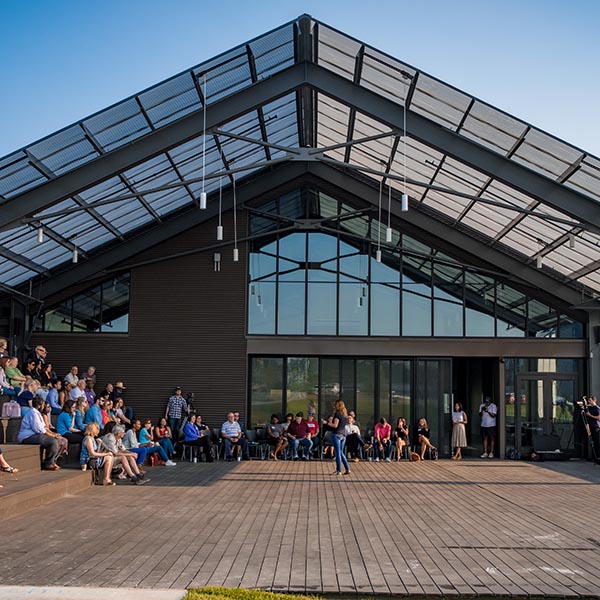
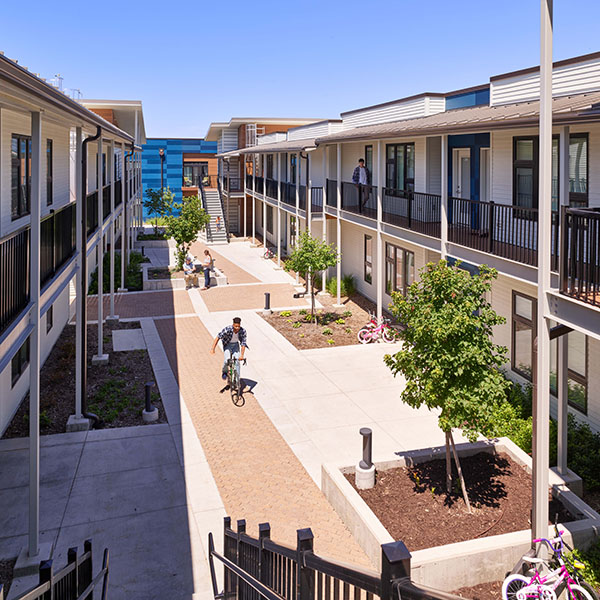
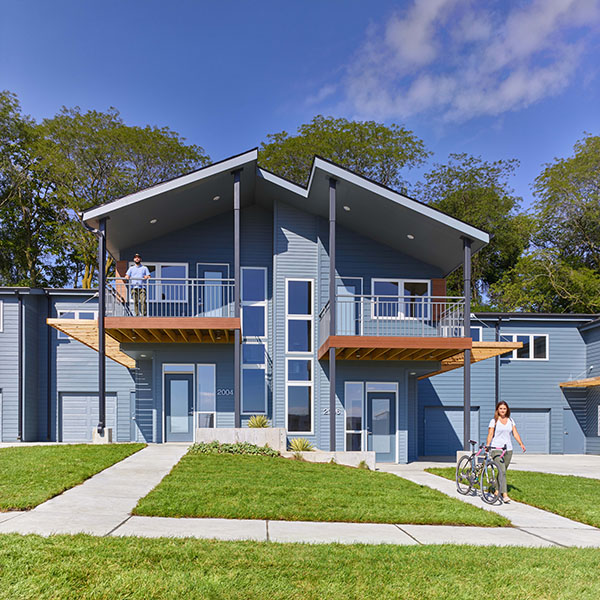
Built on the former site of the Pleasantview Homes, a 300-unit public housing site, Highlander has been a catalyst for development and activity. Master planning for the neighborhood started in 2014 and included mixed-income townhomes, apartments, and senior living units, along with a mixed-use commercial and community building. A single-family, owner-occupied component was planned for the eastern most portion of the site, between 28th and 29th Streets.
As a partner in this study, 75North will develop up to 28 urban lots based upon this study’s design concept. Their goal is to provide market-quality homes, a product that is currently hard to find in the neighborhood. 75North will be leveraging additional funding sources to help bridge the gap between construction price and sale price, particularly in early phases which will have few neighborhood comparables that can be referenced for financing.
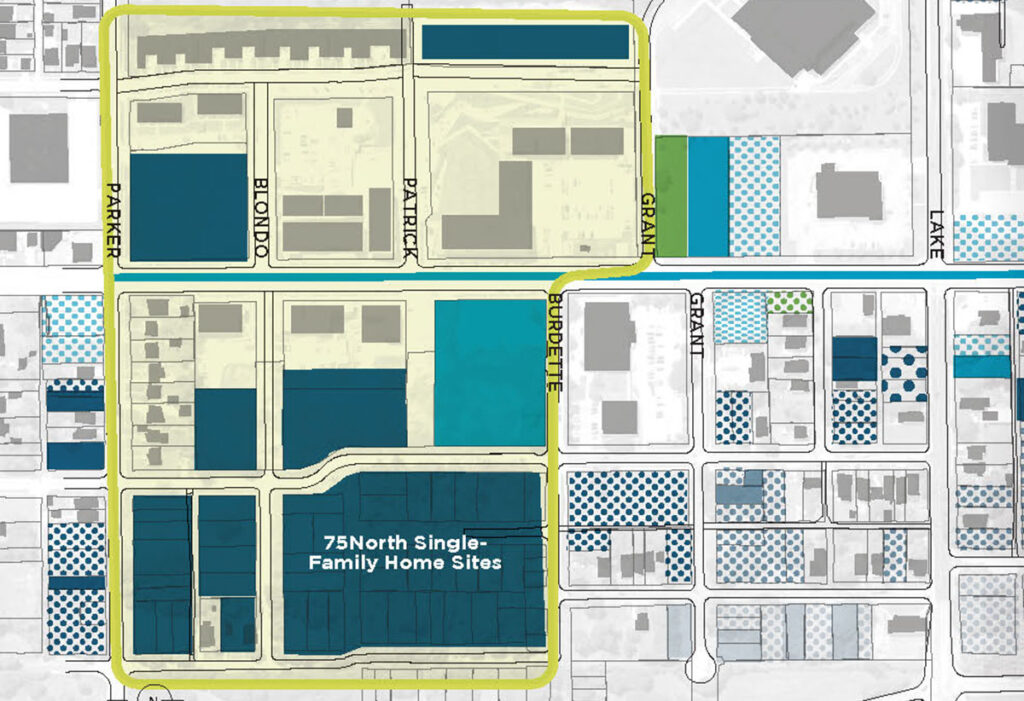
Alley Poyner Macchietto Architecture and TEN x TEN Landscape Architecture and Urbanism
The development of these owner-occupied homes offers a rare opportunity to test our conceptual ideas in a very quick time frame while also developing a library of construction documents to complement the conceptual drawings shown within this document. It is intended that the concepts within this study can evolve with these early homes to reflect lessons learned, and extend the value of this playbook.
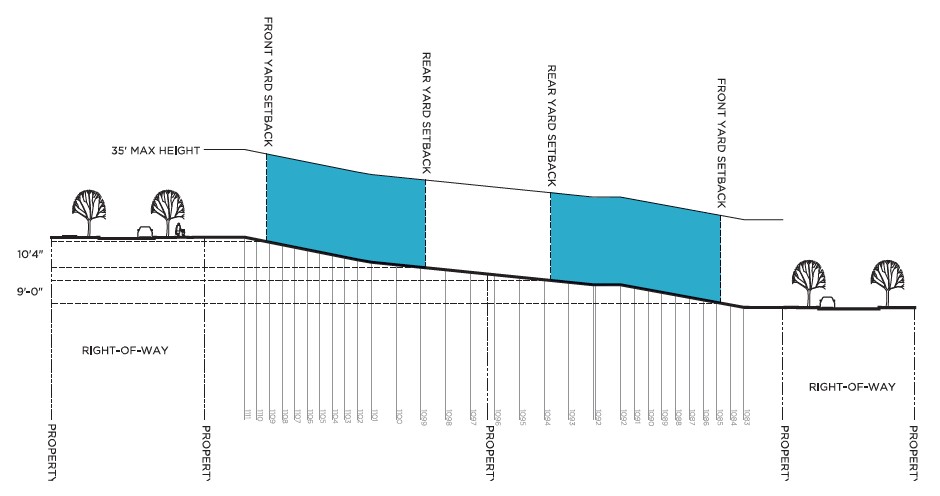
For the purpose of the Playbook, the original 75North lots between Parker and Burdette, and 28th and 29th Streets have been used as a case study. The lots provide a challenging variety, with a minimum lot size of 40’ x 113’ and grade changes of up to 15’. To accommodate this, we have developed three base prototypes:
- The Burdette: A walk-out basement concept that works with the extensive grade change on the lots north of Blondo Street and can be located on a narrow 40’ wide lot.
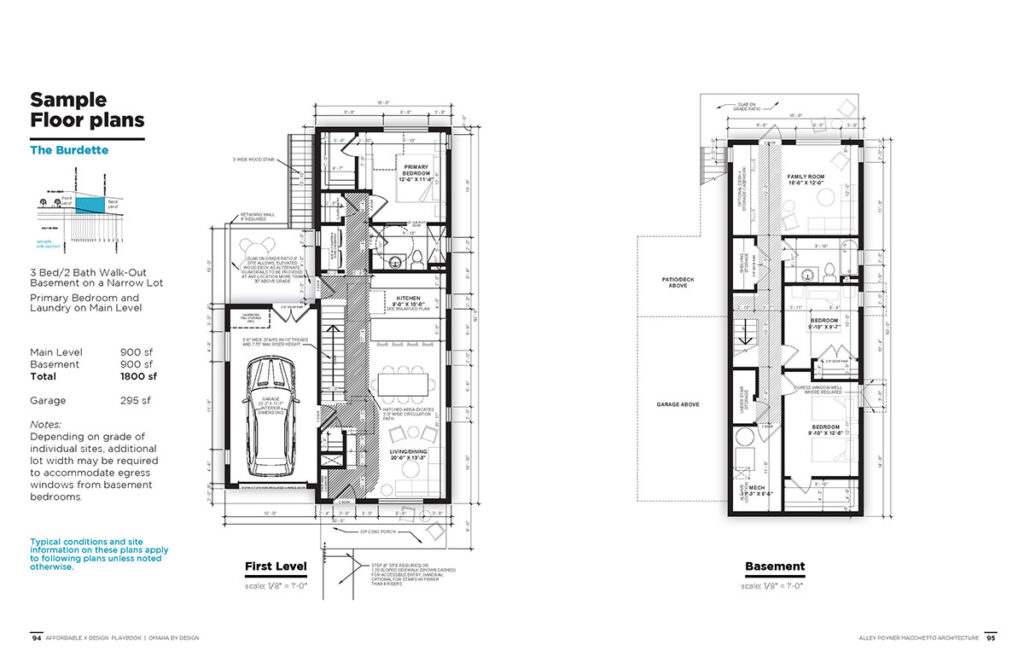
- The Parker: A single-story plan with an optional basement that provides for additional accessibility and can be located on slightly wider lots of 120’ or longer.
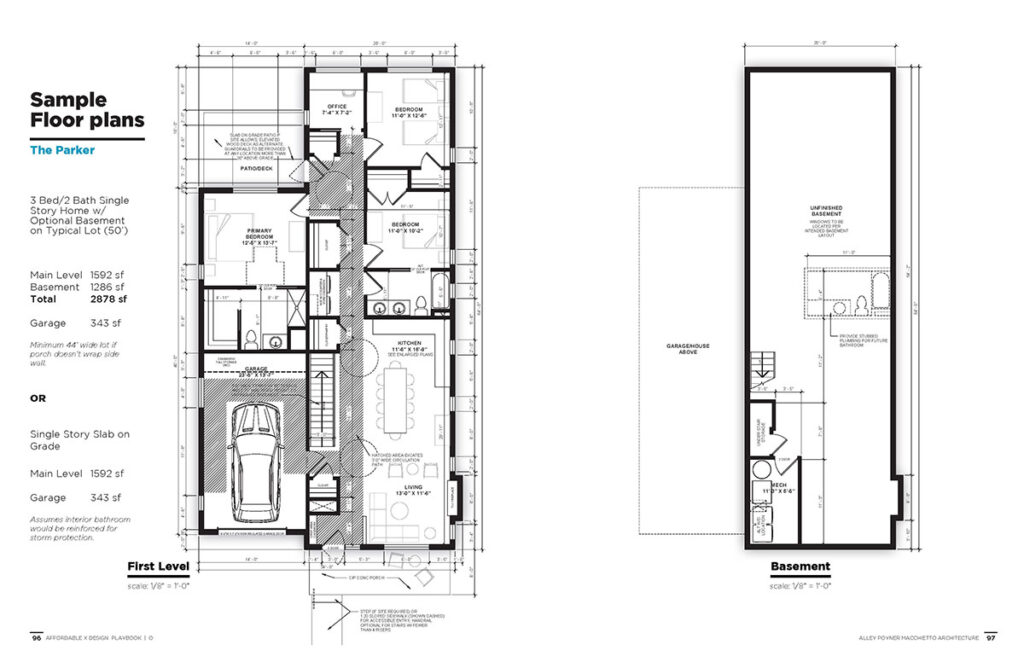
- The Patrick: A two-story, small footprint option with an optional basement that can be accommodated on narrow and shallow lots.
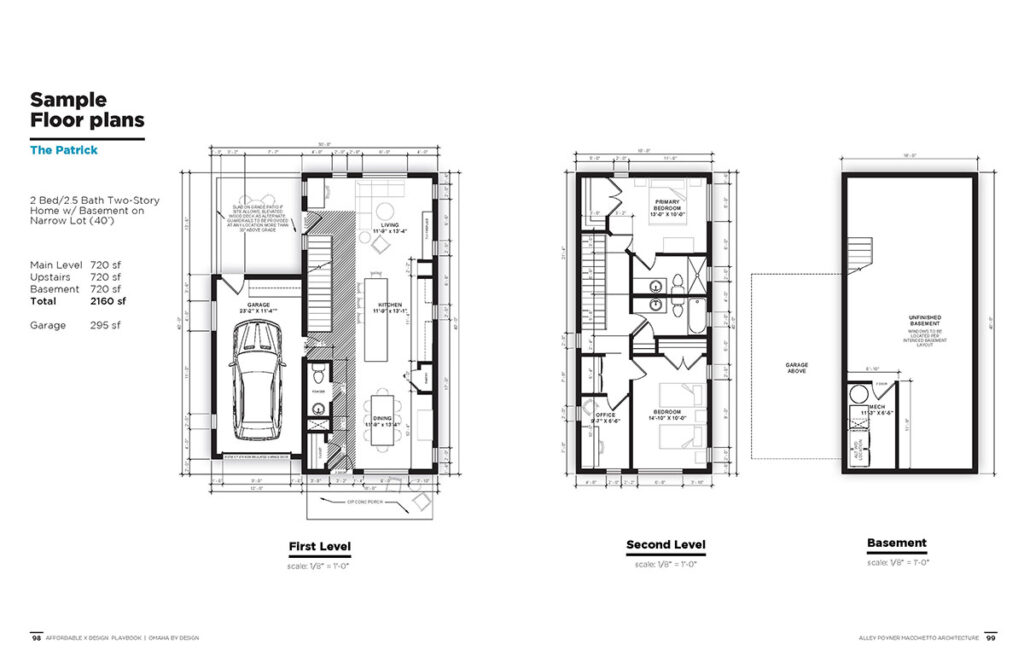
These sample plans may not cover all sites and programs, but are intended to provide a framework that can be used to develop additional plans and designs that respond to the unique conditions of infill sites.
// STAKEHOLDER + PARTNER INPUT //
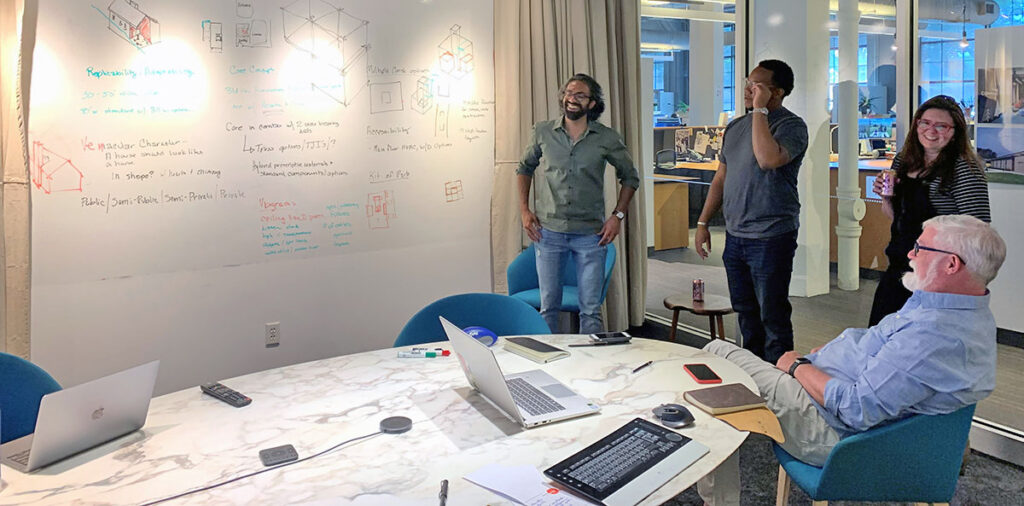
During the summer of 2021, the study team, including representatives of Omaha by Design, Seventy Five North, and Alley Poyner Macchietto, met with community stakeholders to determine what features potential homebuyers in the neighborhood are looking for, and what is currently lacking within the existing building stock.
The Affordable by Design Housing Playbook owes a debt of gratitude to the leading stakeholders who gave of their time and expertise, including:
- Angel Starks, Nebraska Realty
- Canopy South
- City of Omaha Planning Department
- Family Housing Advisory Services
- Habitat for Humanity of Omaha
- Omaha 100
- Omaha Municipal Land Bank
- Spark Developers Academy
Finally, a special thanks goes to Sewlyn Bachus, 2021 Design Fellow at Omaha by Design. As a graduate student of architecture with strong ties to North Omaha, Selwyn led in Playbook design coordination with project partners, stakeholders, and broader community members. Selwyn’s dedicated focus on – and significant contribution to – the design and application of innovative affordable housing solutions set the template for the Playbook’s future implementation.
